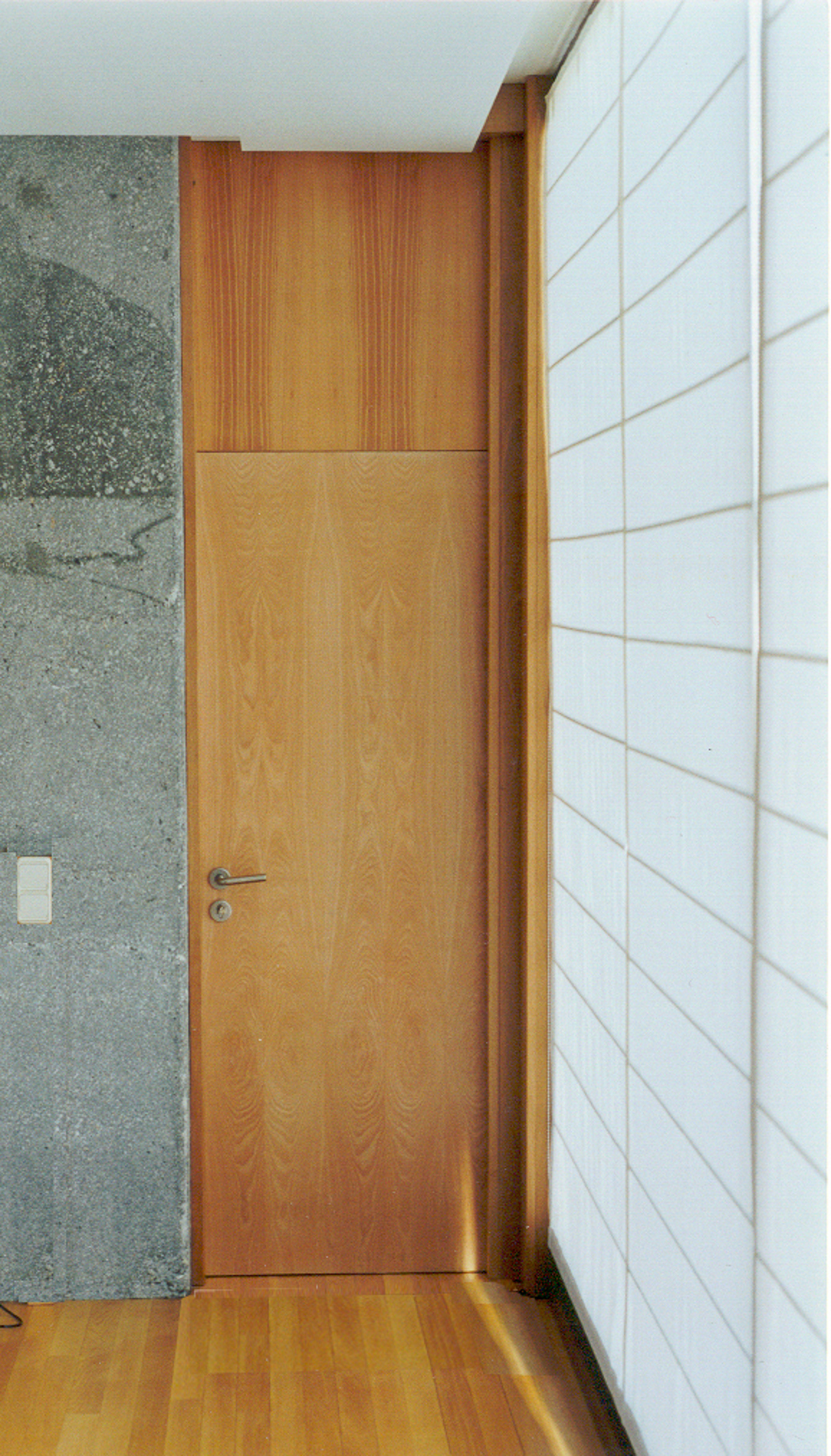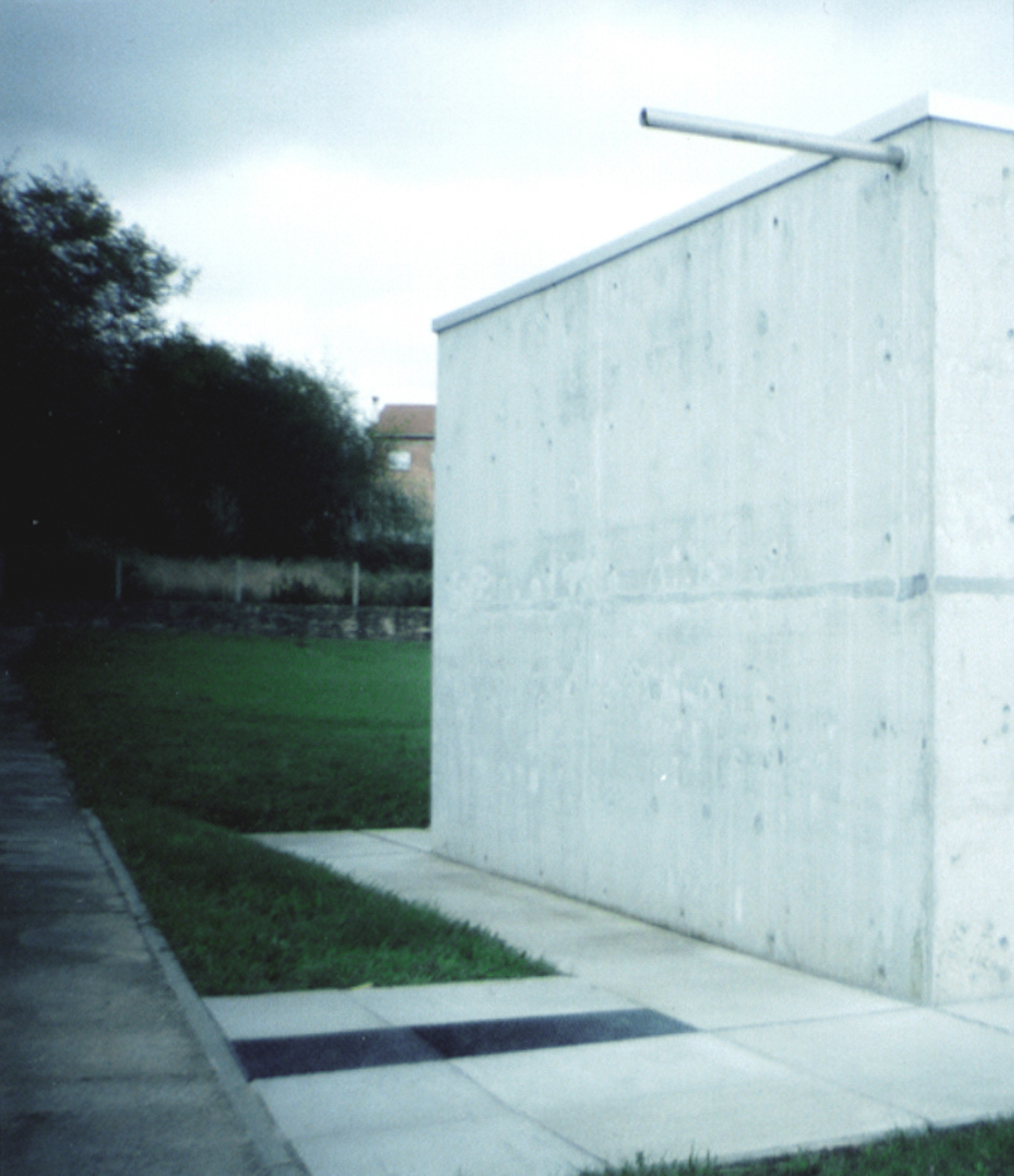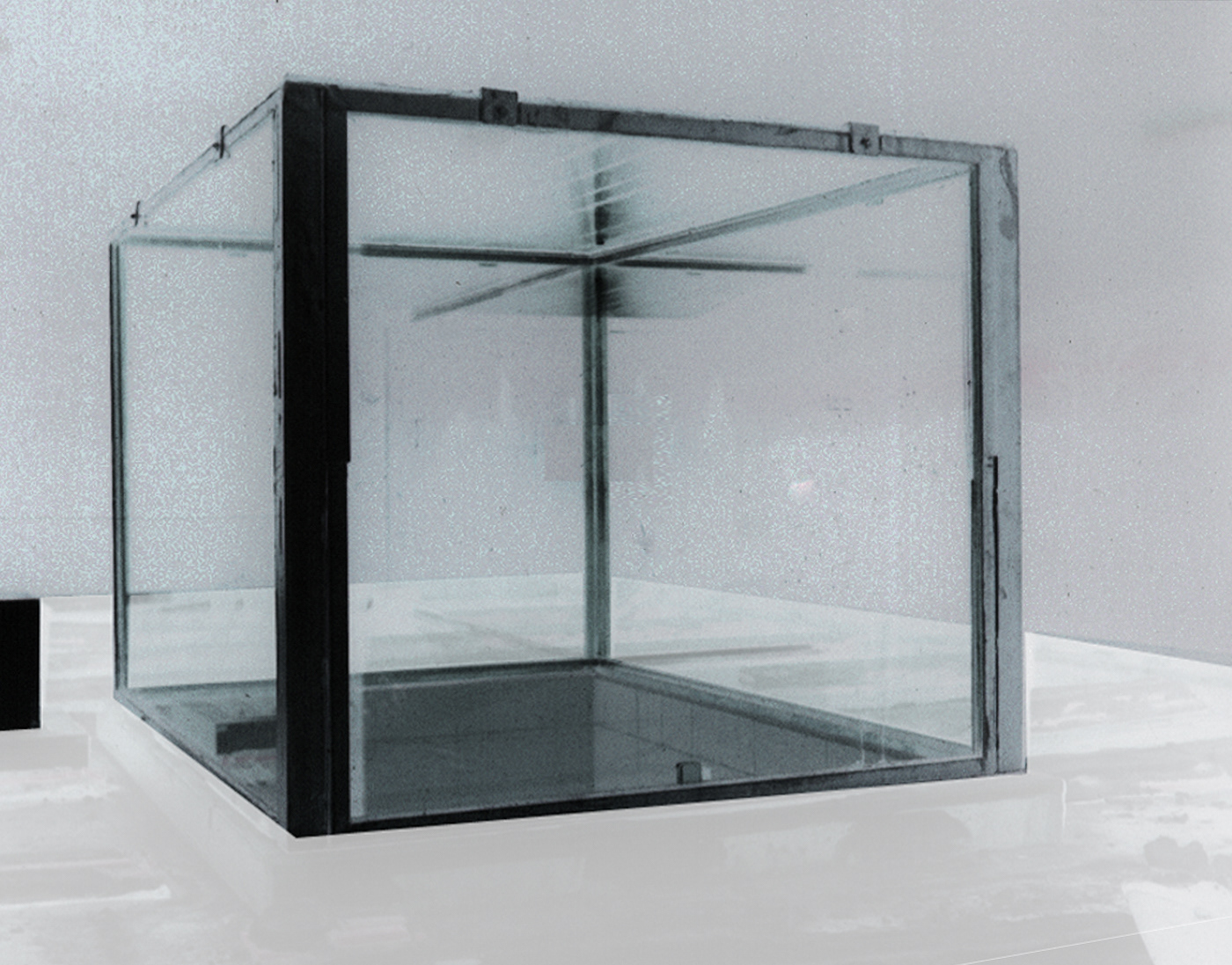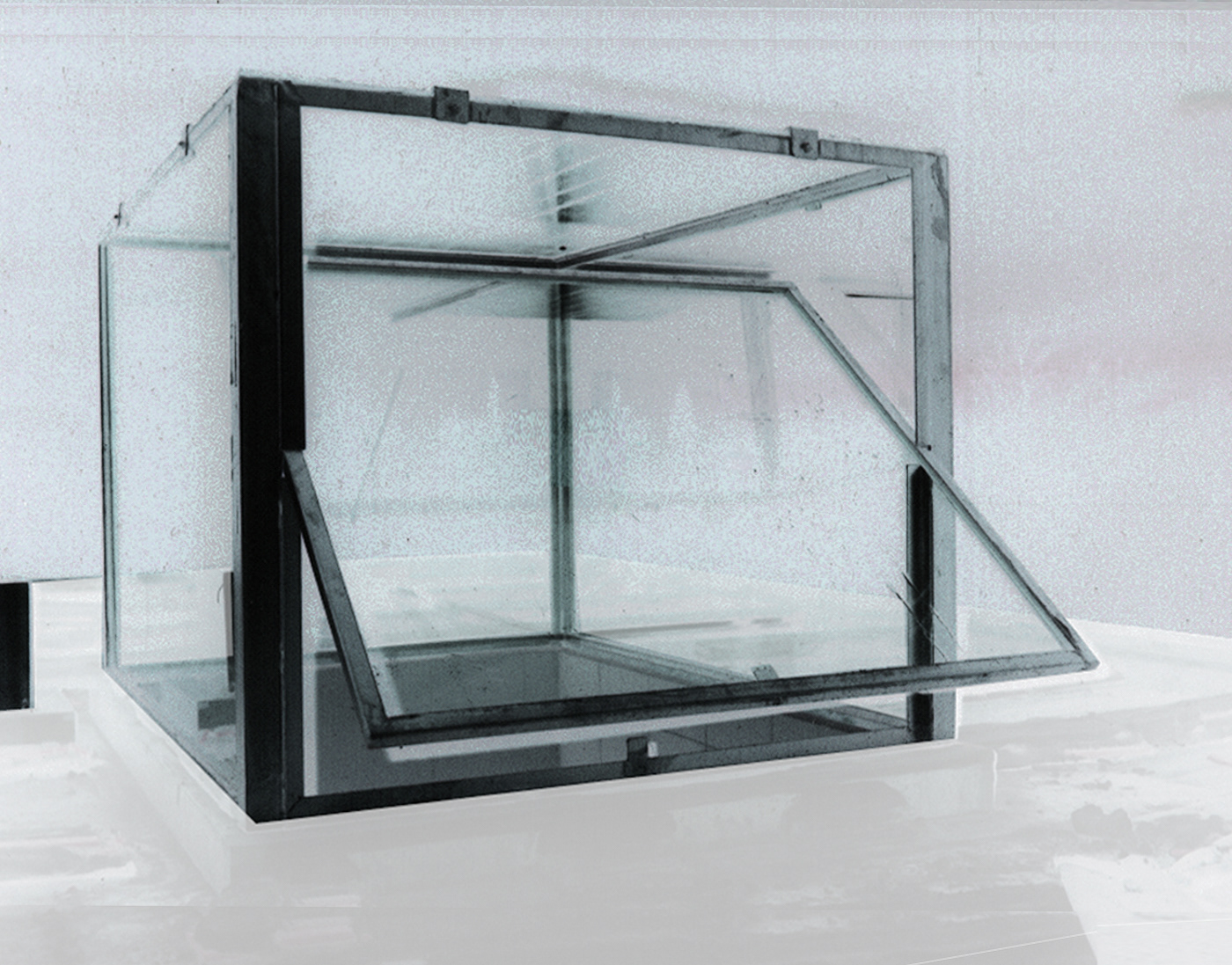Summer house, Santiago Compostela, Spain P-02
New Vernacular
Shaped by idiosyncrasy
This summer house is a research on space minimums. The space is organized around a service core containing Bathroom and kitchen. This service core divides the space in two areas. A day area as a single living space and a night area composed by two rooms divided by a mobile wardrobe. A services and storage wall placed between the living space and the workshop-garage zone, provides extra spaces for laundry and storage. Despite its final image, the house is a reinterpretation of the vernacular local architecture of the area both in relation to the space configuration and the construction details, adapted to or times lifestyle.






