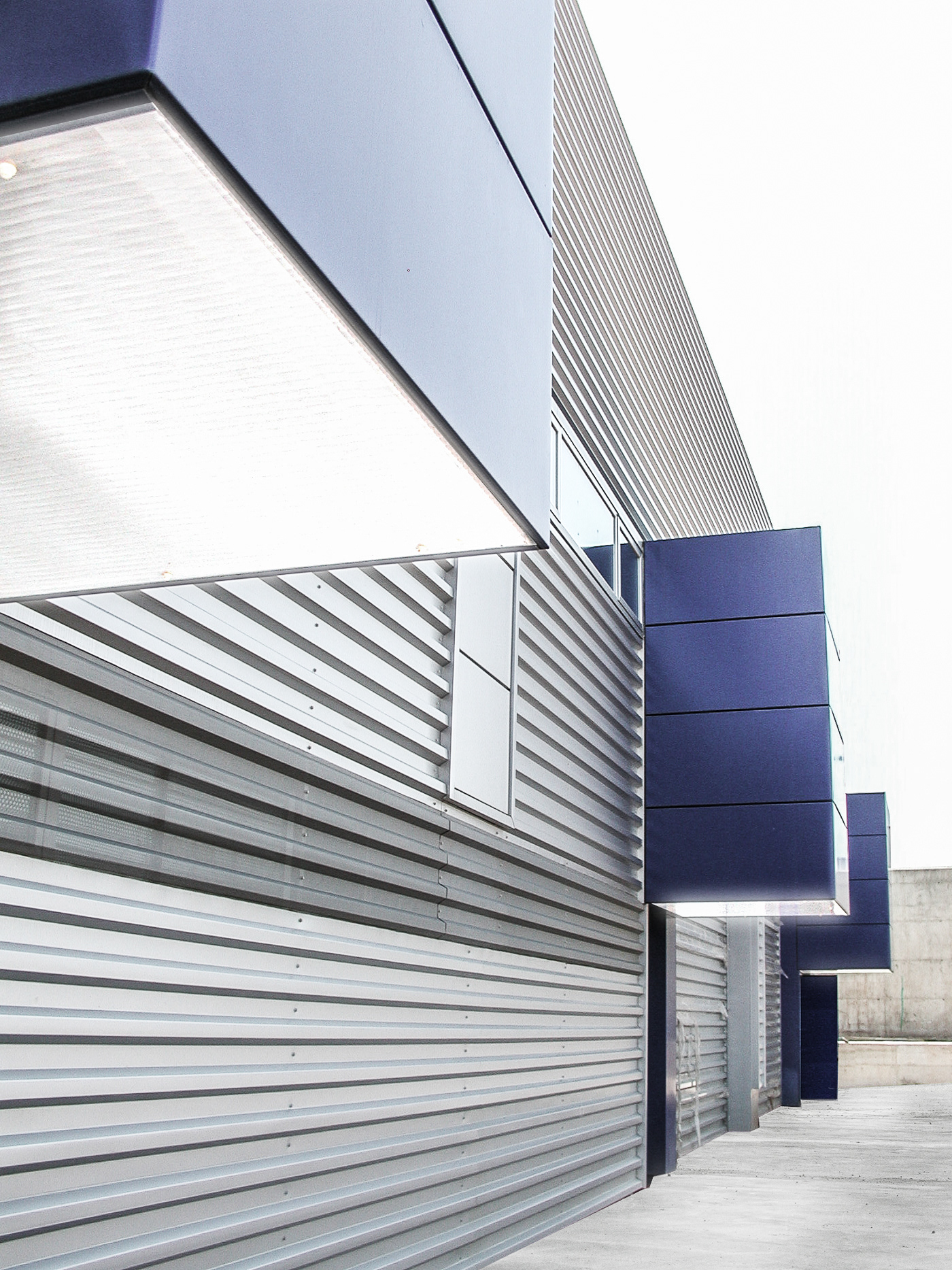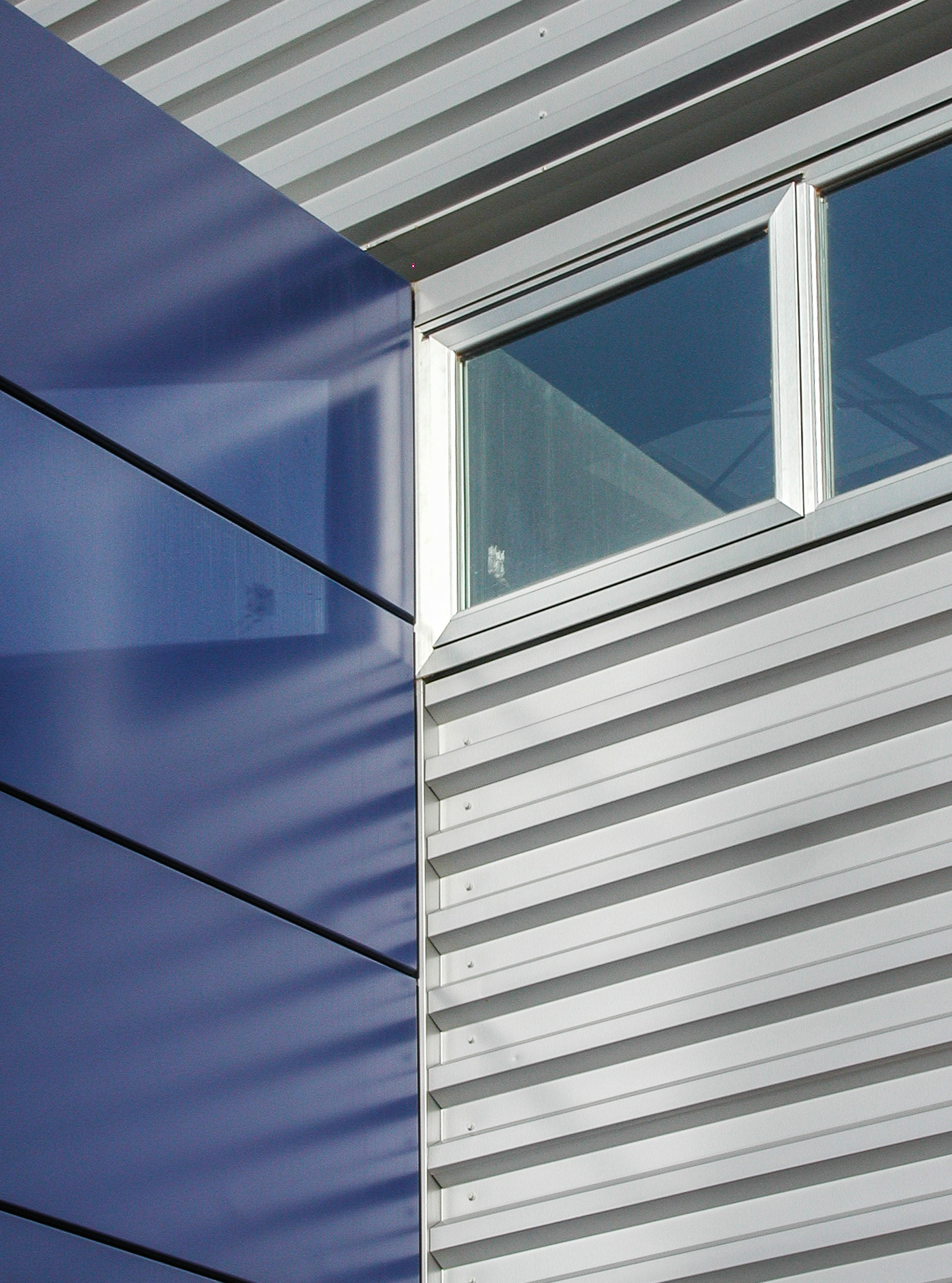Industrial Warehouse complex Masova, Soria P-30
Private commision 2004
Private commision 2004
Reversible space rental wharehouses
Effectiveness in Construction
Effectiveness in Construction
This project for a industrial warehouse complex includes 6 detached rental warehouses 350 m2 each, including flexible office space and two 900 m2 warehouse units for timber storage. totaling 4000m2. The project proposes to have all the space under a single roof, making easy to combine rental spaces making easier to adapt to clients requirements and to reverse the space once leasehold periods are finished.
The project and its construction was done in 8 months, it was a big challenge to keep the maximun quality of the project considering this fast timeframe. We stablish a strong team together with the client; collaborating closely with all consultants during the project phase and coordinating all subcontractors on site to run a smooth costruction. The final outcome is being a real succes from the construction quallity, the detailing and the commercial performance.




