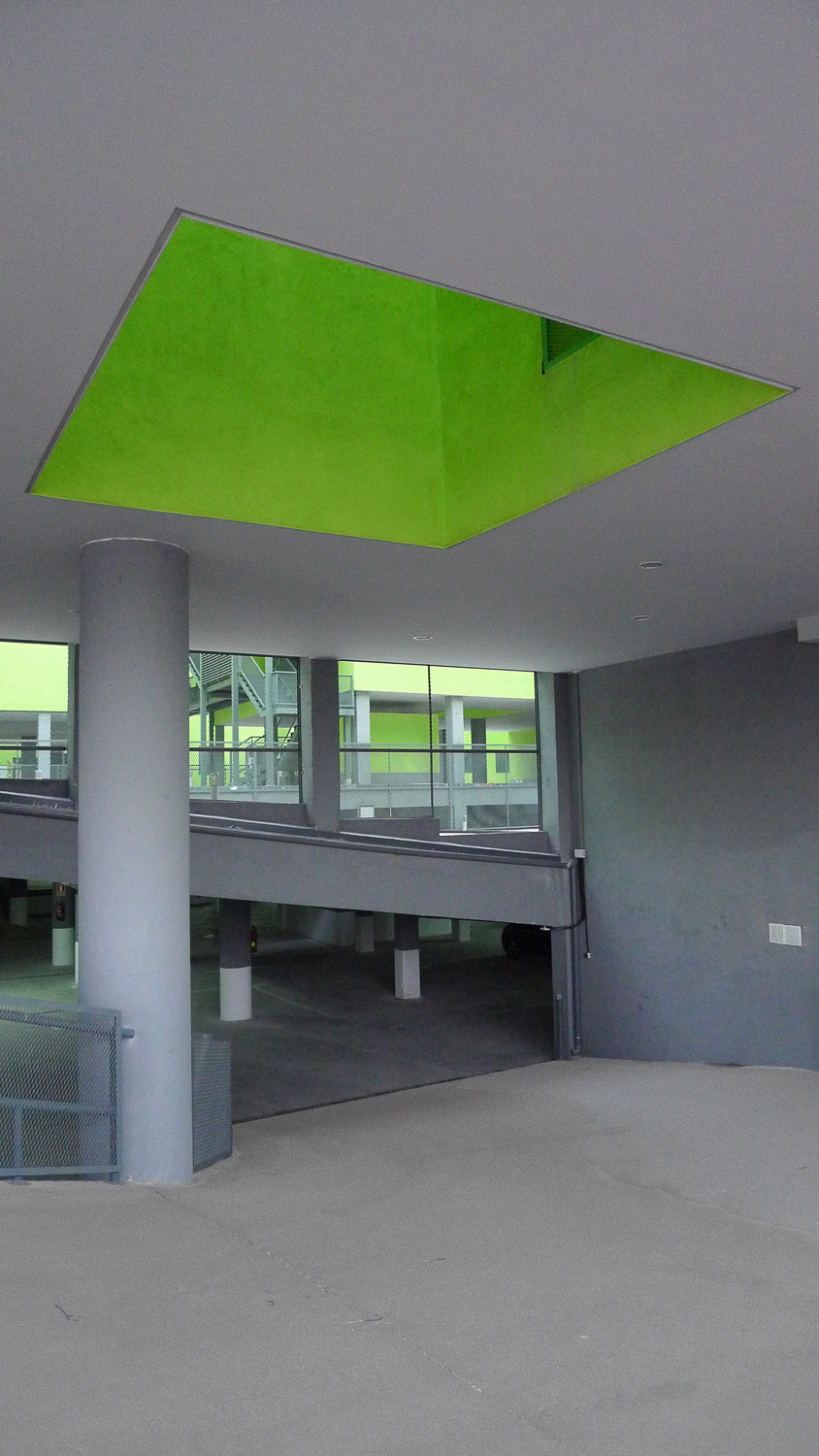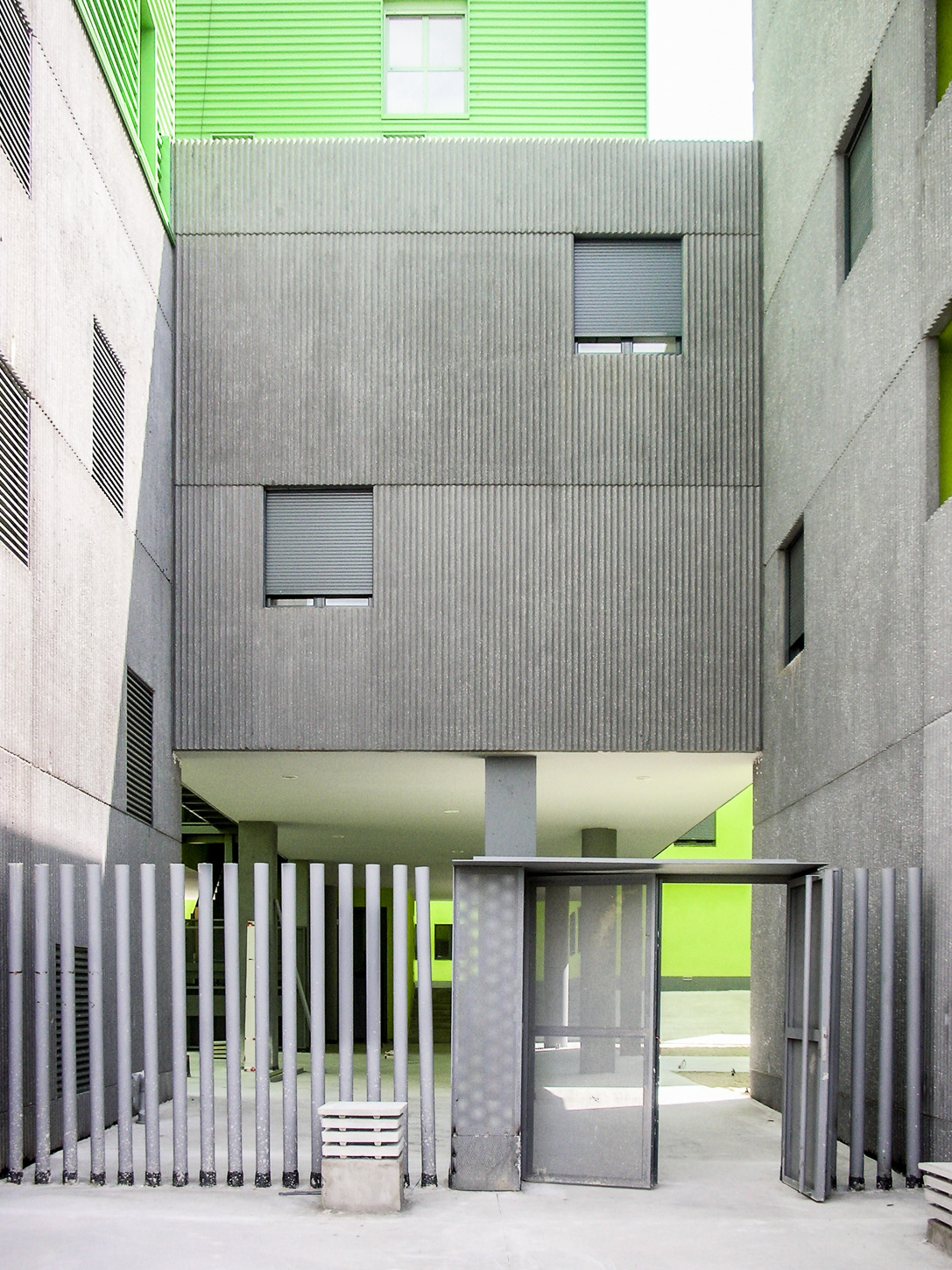Apartments block Vallecas Town District, Madrid P-36
1st Prize Competition 2005 Completion 2010
Encouraging social sense of community
Reviewing closed urban block type
This residential project for 127 Apartments located in the new Madrid's town district of Vallecas, has been conceived as an alternative to the local traditional closed blocks model prescribed in Vallecas Masterplan. the project proposed to create an open space framework that promotes social relation among neighbors, community parliament and discussion, to enhance peoples sense of being part of a community.
By colonizing the internal space of the plot, building heights had been reduced from the 6 floors prescribed on the urban Masterplan to an average 3 floors height; more related to the scale of a domestic friendly environment.
Each entrance of the building gives direct access to and average 12 apartments, this allows to have small size functional communities promoting close relation among neighbors; the inner courtyards have the role of sharing space accessible for the whole community. those courtyards have different characters, their use is to de developed by the comunity overtime. so they had been prepared with basic infraestructure to become garden courtyards, playground courtyards, theater, enclosed gathering areas for parties, etc.
Regarding the housing units; every apartment within the building in spite of having the same spacial organization is different, providing a sense of uniqueness to each home.


DRAWINGS
